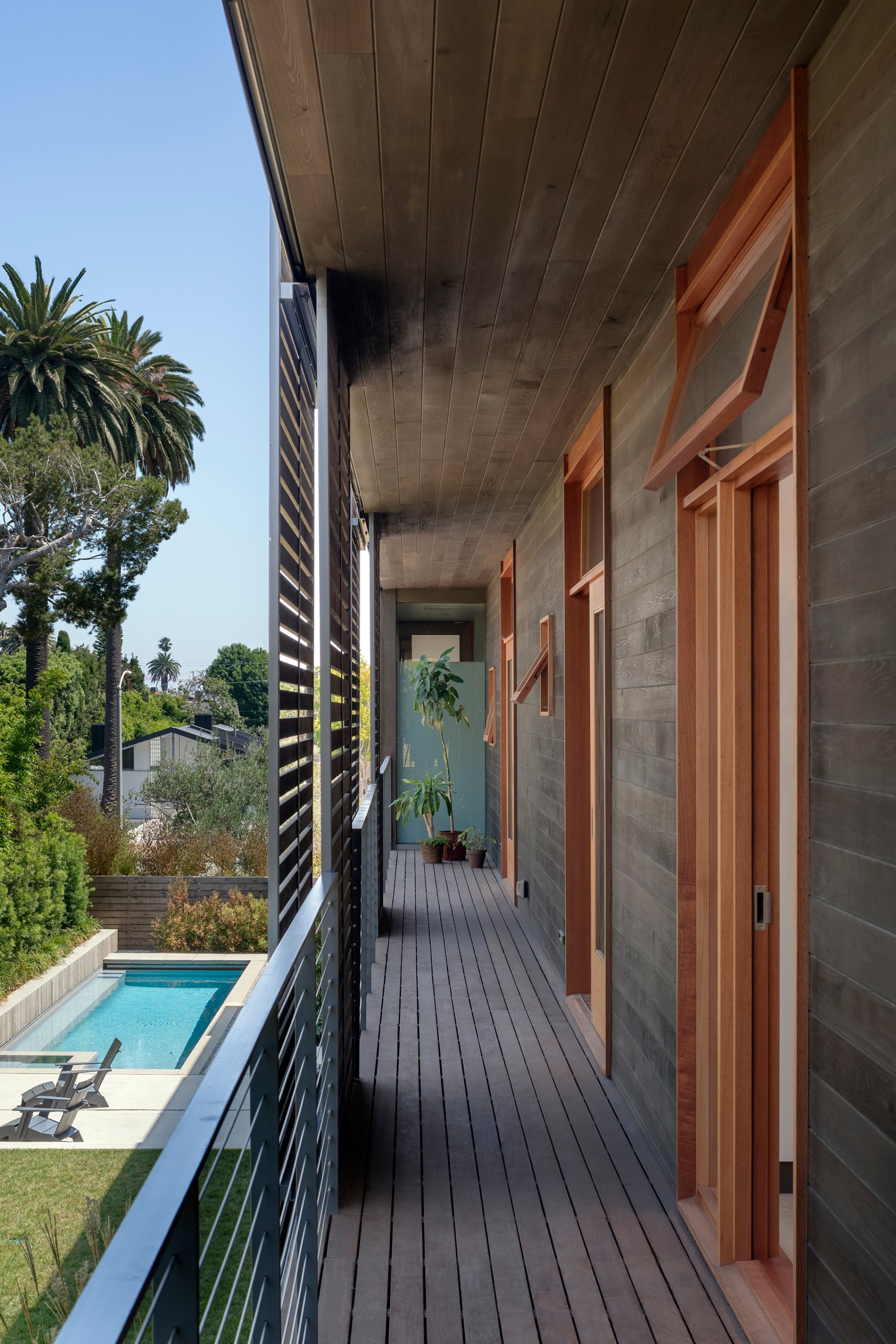A family home with room for guests, and music.
Bookend House
Santa Monica
Bookend House is a high-performance residence designed to accommodate a climate-conscious family, incorporating guest quarters to accommodate extended overseas visitors and a professional music recording studio.
Sustainable design strategies included careful planning for natural light and passive cooling, with materials selected for limited resource use and a low-maintenance future. Living spaces float above a drought tolerant and natives landscape designed to change colors through the year, while behind sliding timber screens, light-filled interiors set the scene for new family stories to take shape.
IN THE DETAILS
-
The house’s unique form was conceptualized as a narrow bar floating above two boxes. Living spaces are housed in a simple wood and glass bar, bookended by two low brick boxes that contain the guest house and music studio.
The narrow house steps up with the existing grade, justified to the west to optimize daylight in rooms and direct garden connections. The music studio is a detached space with a separate entry for guests through a lush submerged courtyard, conceived as a contemporary grotto. -
The low brick boxes contrast with the wood bar with punched wood windows playfully arranged to play with scale, daylight and views. Both are topped with a green roof of native grasses, drawing the landscape up to the second floor. Deep overhangs and movable timber slat screens along the east facade offer shade and privacy.
-
Outside, the house’s palette shows neutral and earthy tones using manganese ironspot brick, smooth cement plaster and aged cedar. By contrast, the interior finishes are bright and crisp with white walls, warm concrete floors, birch cabinets and cedar doors.
-
Low-tech sustainable strategies are integrated throughout. A narrow floor plate with strategically placed openings, overhangs, and high-performing building envelope materials results in a significantly reduced energy demand.
These features also allow passive heating and cooling solutions rather than a traditional HVAC system. Solar-heated radiant tubes embedded in the concrete floors warm the home. For air circulation, three large light monitors on the western facade capture and vent the day’s heat, circulating fresh air using passive design.
CREDITS
PhotographyEric Staudenmaier
ContractorWilliam Kent Development Inc.
CivilBarbara Hall Inc.
LandscapeStephen Billings Landscape Architects
Lighting DesignOculus Light Studio
StructuralCW Howe & Partners Inc.
NEXT PROJECT
Art Barn
Manhattan Beach













